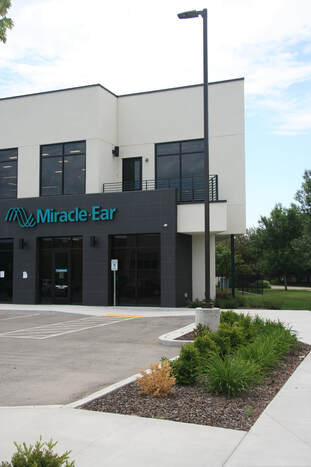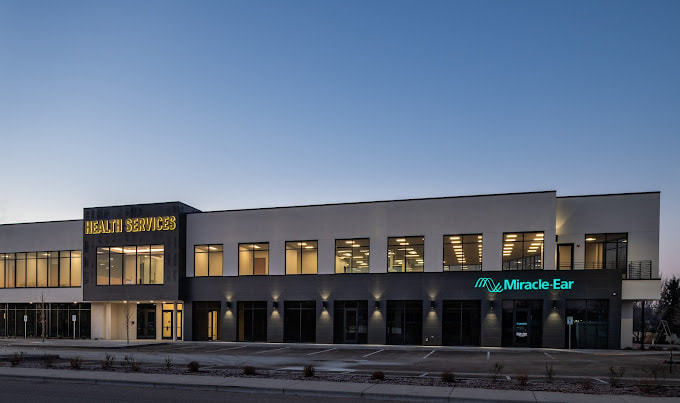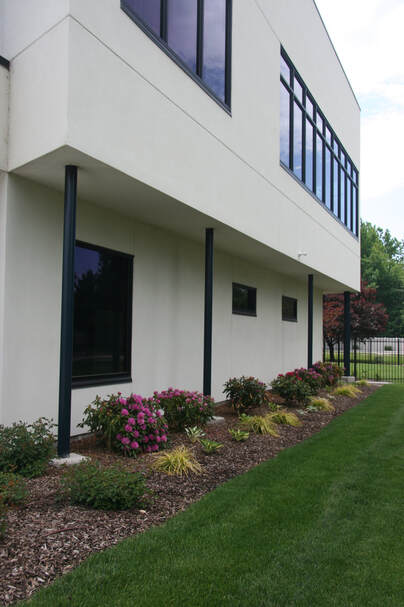The scope of work required for the new headquarters for Health Services, Inc and Miracle Ear included coordination with Alpha Omega Engineering, Inc and Trey Hoff Architecture, entitlement preparation and submittal for design review, conditional use permit, building permit, construction documentation, and construction administration. Additionally, RE+P facilitated the bidding of contractors for the property owner.
The new 21,000-square-foot, 3-story, high-end office building for Health Services, Inc., (Miracle Ear) and provides tenant space for other medical or office businesses. The 2-acre site required a parking lot addition of 29 stalls with landscape and irrigation.
The site is designed to provide safe and comfortable pedestrian accessibility by providing an outdoor patio space with a planter bed and raised seat wall at the northwest corner of the site, near the existing bus stop along W. Carlton Bay Drive. Additionally, a patio space was designed on the south side of the building for employees to utilize during the work day. New wrought iron fencing and bicycle racks have been proposed.
The new 21,000-square-foot, 3-story, high-end office building for Health Services, Inc., (Miracle Ear) and provides tenant space for other medical or office businesses. The 2-acre site required a parking lot addition of 29 stalls with landscape and irrigation.
The site is designed to provide safe and comfortable pedestrian accessibility by providing an outdoor patio space with a planter bed and raised seat wall at the northwest corner of the site, near the existing bus stop along W. Carlton Bay Drive. Additionally, a patio space was designed on the south side of the building for employees to utilize during the work day. New wrought iron fencing and bicycle racks have been proposed.
19012





