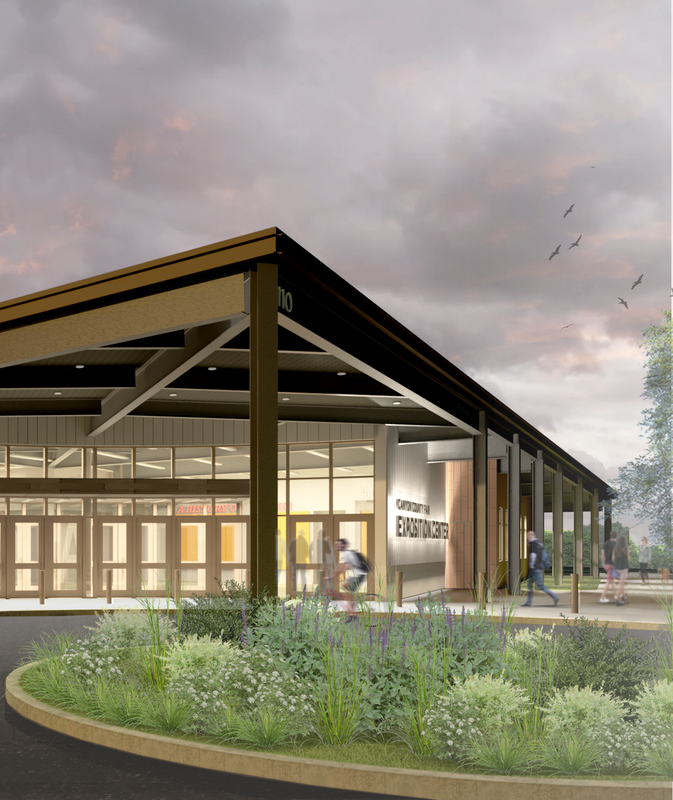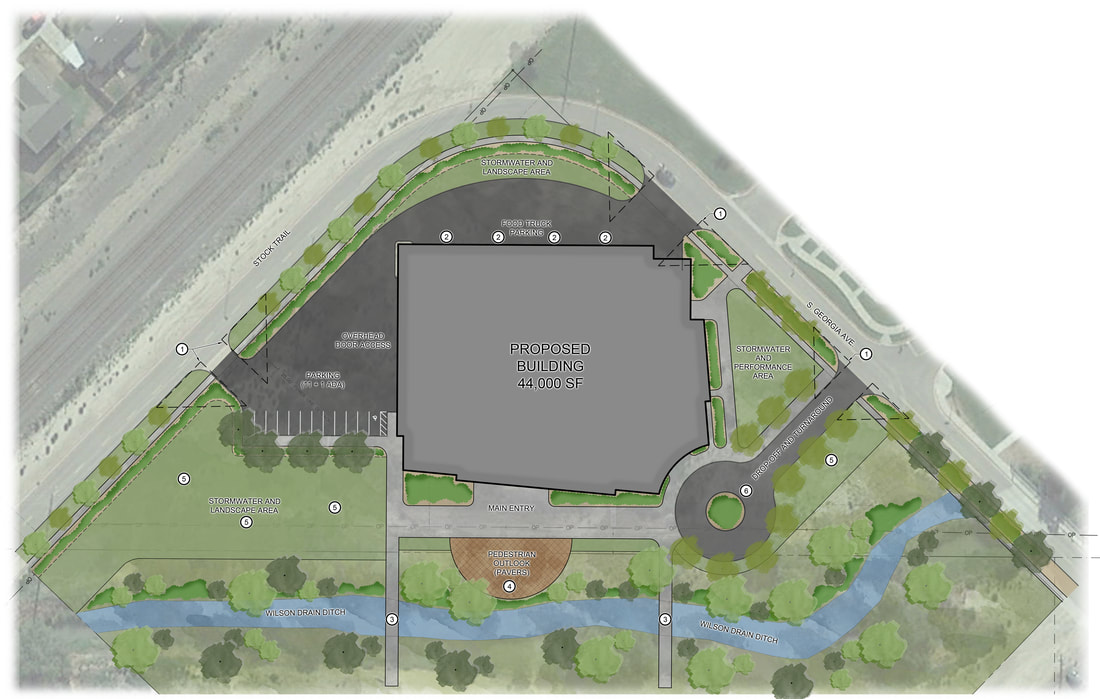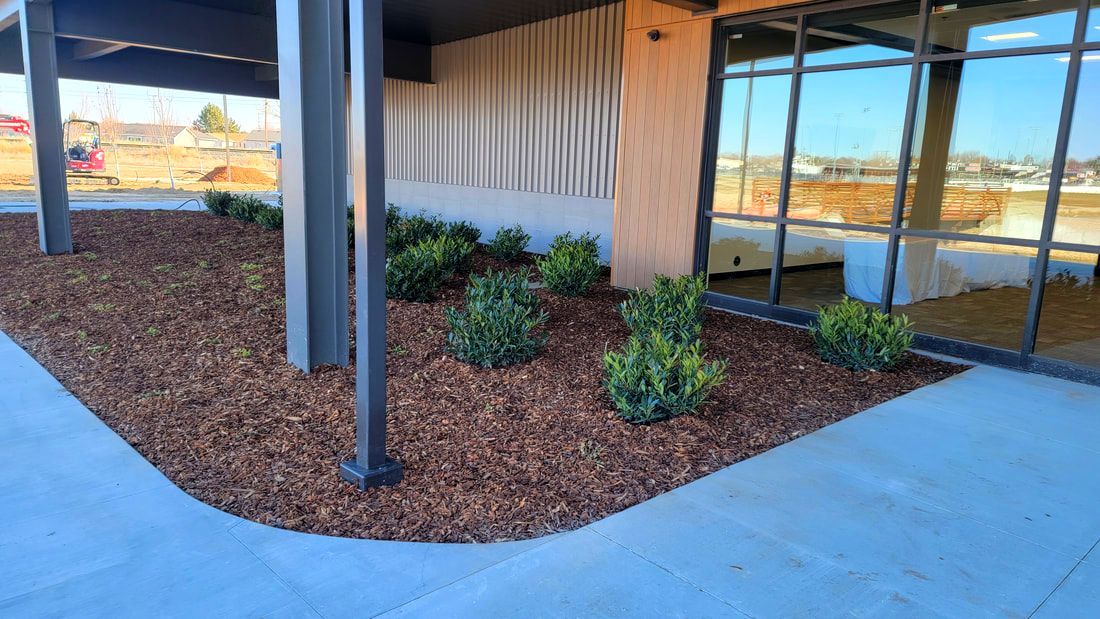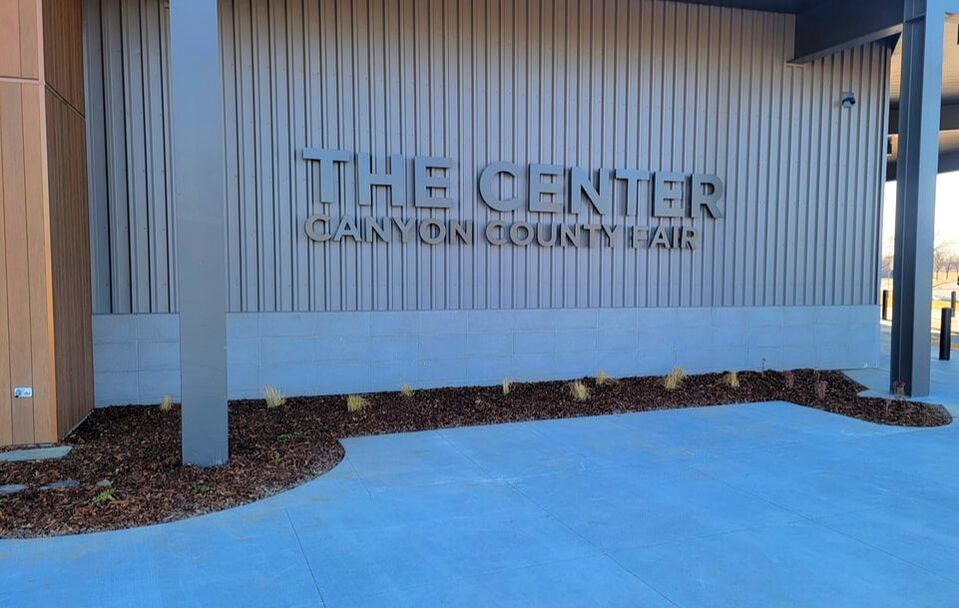Canyon County Fair Expo Building (The Center) |
Canyon County Fair Expo Building was designed to fulfill the needs of the growing agricultural community in the area as identified by the Board of Canyon County Commissioners. Partnerships included Caldwell City Council, Caldwell Urban Renewal District, the Fair, City of Caldwell events and many more. The intent was to provide a multi-use facility for expanding Canyon County operations including annual fairs, concerts and public community events. The 45,000 square foot building will provide an anchor to the rest of the fairgrounds property while providing new administrative offices, indoor and outdoor meeting space, and air conditioned exhibit space. This project consisted of site layout, landscape and irrigation, hardscape, and site furnishing design. Site constraints included building orientation, parking requirements, site grading and storm drainage, and the existing Wilson Drain and native vegetation west of the site. The space provides pedestrian access from both County Fair Avenue and Stocktrail Road to draw users through the site towards the center of the Canyon County Fair development. Bridge design and access across the Wilson Drain provides lookout opportunities and vehicular access for facilities maintenance, while maintaining public safety and aesthetic appearance.
Project scope included: design development, site planning and civil coordination, site furnishings, landscape and irrigation site improvements, construction administration and associated cost estimating.
Final deliverables were a complete construction document package that included: detailed landscape and irrigation construction documentation and cost estimates.
Project scope included: design development, site planning and civil coordination, site furnishings, landscape and irrigation site improvements, construction administration and associated cost estimating.
Final deliverables were a complete construction document package that included: detailed landscape and irrigation construction documentation and cost estimates.
19036





