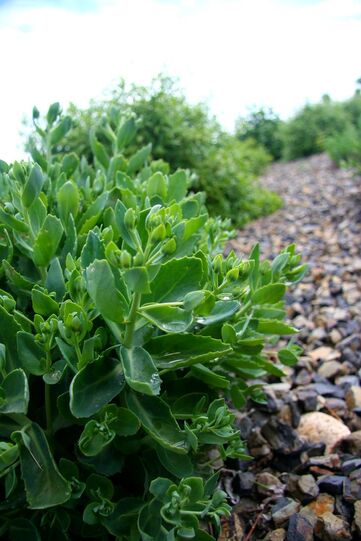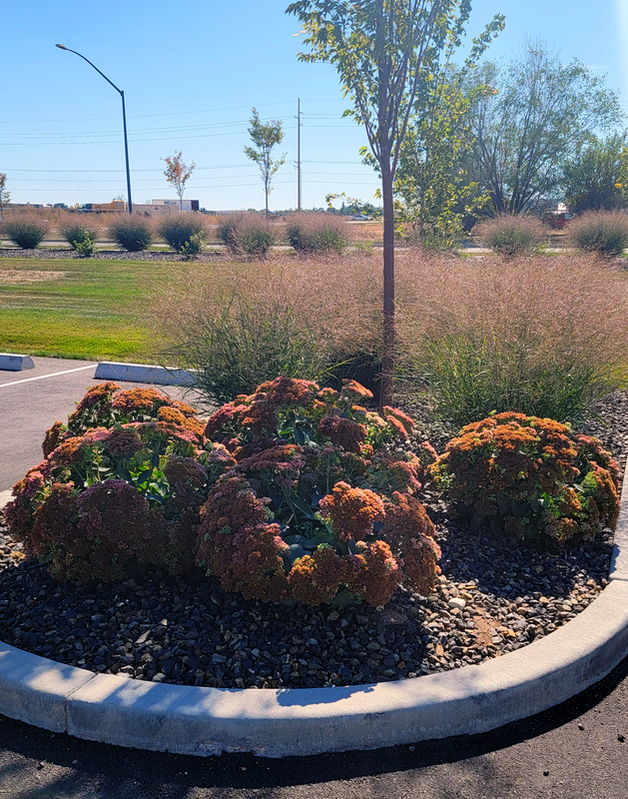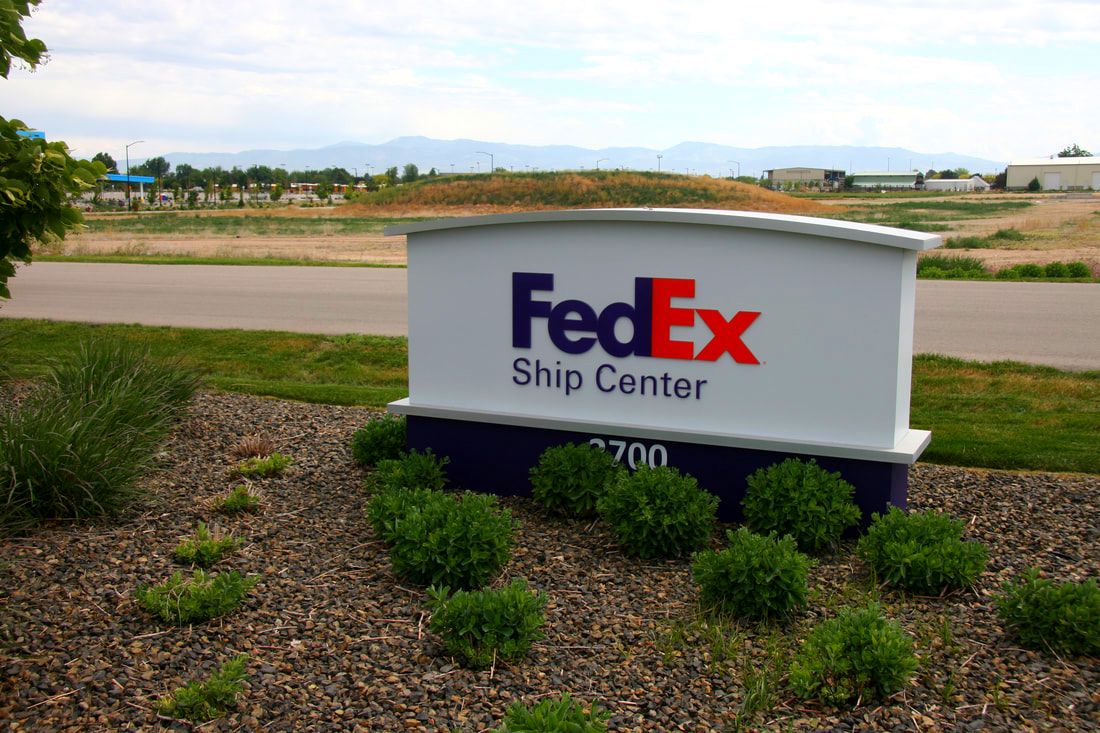The FedEx Express Van Terminal Facility project scope included coordination with Castle Design Group, PC, JUB Engineering, and Caddell Construction to lead the entitlement process, including design review, certificate of zoning compliance, building permit, construction documentation and administration. Submittal required use of the City of Meridian’s online database for Accela and ProjectDox.
Additional design scope included LEED minimum standards, FM Global insurance standards and approval from FedEx Express for landscape and irrigation design. Tasks included preparation of cost estimates for landscape and irrigation construction documents, coordination, and facilitation of ACHD License Agreement for Franklin Road frontage and development of two custom dryland seed mixes to reduce water use and limit landscape maintenance on site in stormwater and buffer areas. Finalization of the record drawings for the property owner and City of Meridian completed the scope of work. The site design included parking areas, perimeter landscape buffers, stormwater drainage areas and foundation plantings for the proposed building.
The new FedEx Express Van Terminal Facility located in Meridian, ID is a 14.8 acre industrial design project to meet Leadership in Energy and Environmental Design (LEED) Standards for the development and construction of the project. This facility totals approximately 119,355 square feet of contiguous floor area. The new single-story facility includes approximately 7,487 square feet of Administrative Offices and adjacent 2,447 square foot VMX (vehicle maintenance area) and approximately 109,421 square feet of warehouse - Sortation/Warehouse area with remote restrooms and planned a future expansion of the warehouse.
Additional design scope included LEED minimum standards, FM Global insurance standards and approval from FedEx Express for landscape and irrigation design. Tasks included preparation of cost estimates for landscape and irrigation construction documents, coordination, and facilitation of ACHD License Agreement for Franklin Road frontage and development of two custom dryland seed mixes to reduce water use and limit landscape maintenance on site in stormwater and buffer areas. Finalization of the record drawings for the property owner and City of Meridian completed the scope of work. The site design included parking areas, perimeter landscape buffers, stormwater drainage areas and foundation plantings for the proposed building.
The new FedEx Express Van Terminal Facility located in Meridian, ID is a 14.8 acre industrial design project to meet Leadership in Energy and Environmental Design (LEED) Standards for the development and construction of the project. This facility totals approximately 119,355 square feet of contiguous floor area. The new single-story facility includes approximately 7,487 square feet of Administrative Offices and adjacent 2,447 square foot VMX (vehicle maintenance area) and approximately 109,421 square feet of warehouse - Sortation/Warehouse area with remote restrooms and planned a future expansion of the warehouse.
19060





